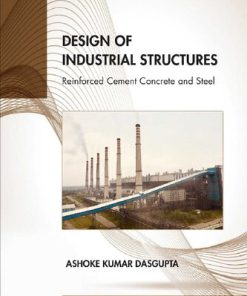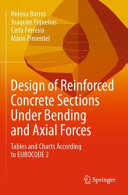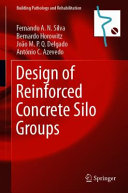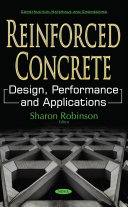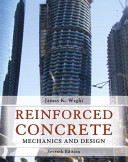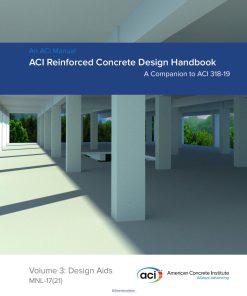Reinforced Concrete Design 10th Edition by Abi O Aghayere, Jason Vigil ISBN 9781683929079 1683929071
$50.00 Original price was: $50.00.$25.00Current price is: $25.00.
Reinforced Concrete Design 10th Edition by Abi O Aghayere, Jason Vigil – Ebook PDF Instant Download/Delivery: 9781683929079 ,1683929071
Full download Reinforced Concrete Design 10th Edition after payment
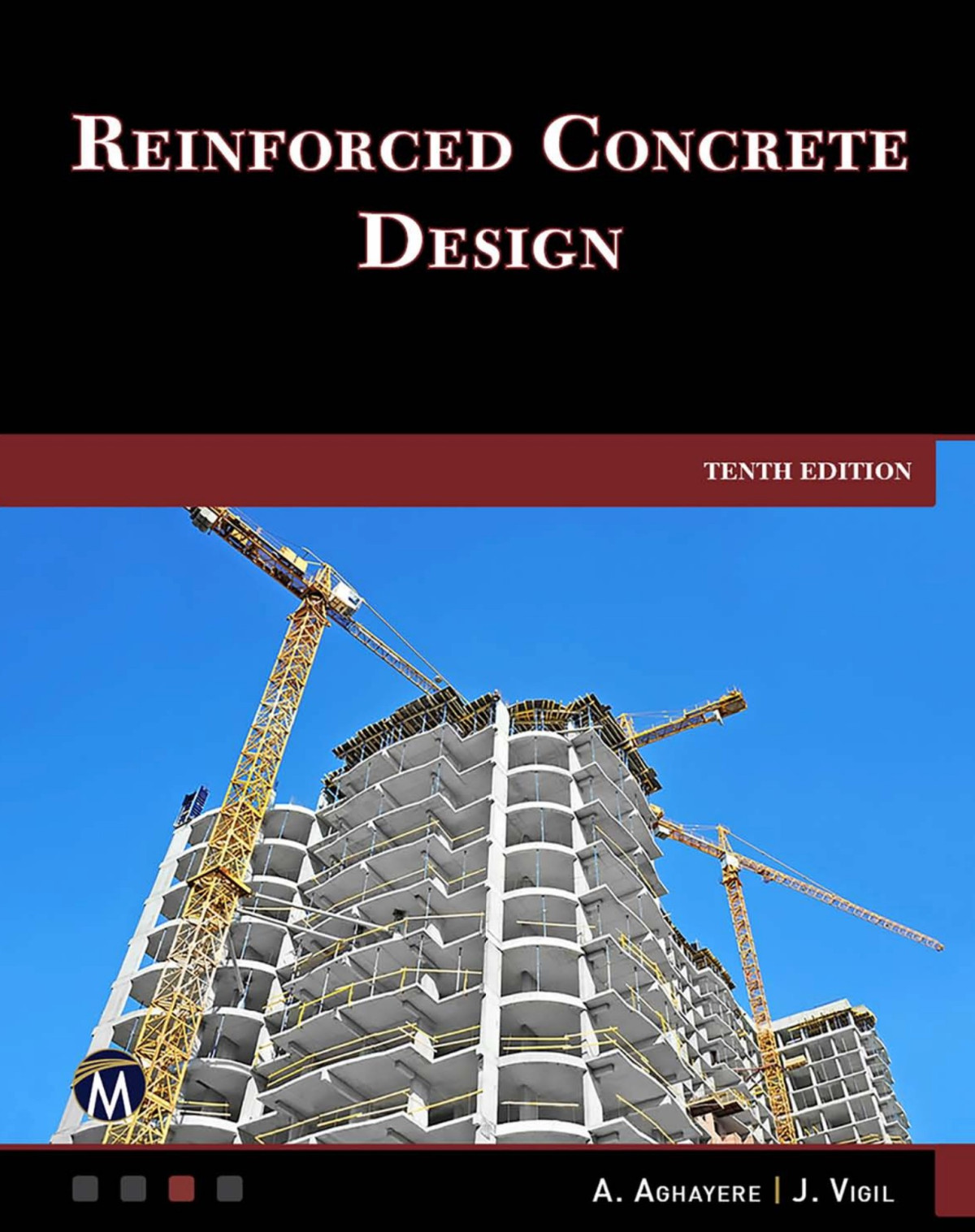
Product details:
ISBN 10: 1683929071
ISBN 13: 9781683929079
Author: Abi O Aghayere, Jason Vigil
Reinforced Concrete Design 10th Edition Table of contents:
Chapter 1: Materials and Mechanics of Bending and Concrete Slab Systems
1.1 Concrete
1.2 Design Constraints and the ACI Building Code
1.3 Cement and Water
1.4 Aggregates
1.5 Concrete Mixes and Durability
Air Entrainment
Water Reducers
Accelerators and Retarders
Corrosion-Inhibitor
1.6 Volumetric Changes in Concrete due to Temperature, Shrinkage, and Creep
Shrinkage
Creep in Concrete
1.7 Concrete in Compression
1.8 Concrete in Tension
1.9 Reinforcing Steel
1.10 Concrete Cover
1.11 Beams: Mechanics of Bending – Review
1.12 Concrete Slab Systems
One-Way Slab Systems
Two-Way Slab Systems
1.13 Gravity Load Distribution in Concrete Slab Systems
Dead Loads
Components of Roof Dead Load in a Reinforced Concrete Structure
Components of Floor Dead Load in a Reinforced Concrete Structure
Tributary Width and Areas
Typical Interior Beam Loads
Spandrel Beam Loads
References
Exercises
Chapter 2: Rectangular Reinforced Concrete Beams and Slabs: Tension Steel Only
2.1 Introduction
2.2 Analysis and Design Method
2.3 Behavior Under Load
2.4 Strength Design Method Assumptions
2.5 Flexural Strength of Rectangular Beams
2.6 Equivalent Stress Distribution
2.7 Balanced, Brittle, and Ductile Failure Modes
2.8 Ductility Requirements
2.9 Strength Requirements
2.10 Rectangular Beam Analysis for Moment (Tension Reinforcement Only)
2.11 Summary of Procedure for Rectangular Beam Analysis for ϕ Mn (Tension Reinforcement Only)
2.12 Slabs: Introduction
2.13 One-Way Slabs: Analysis for Moment
2.14 Rectangular Beam Design for Moment (Tension Reinforcement Only)
2.15 Summary of Procedure for Rectangular Reinforced Concrete Beam Design for Moment (Tension Reinforcement Only)
2.16 Design of One-Way Slabs for Moment (Tension Reinforcement Only)
2.17 Summary of Procedure for Design of One-Way Slabs for Moment (To Satisfy ACI Minimum Thickness, h )
2.18 Slabs-on-Grade
References
Exercises
Chapter 3: Reinforced Concrete Beams: T-Beams and Doubly Reinforced Beams
3.1 T-Beams: Introduction
3.2 T-Beam and L-Beam Analysis
3.3 Analysis of Beams Having Irregular Cross-Sections
3.4 T-Beam Design (For Moment)
3.5 Summary of Procedure for Analysis of T-Beams (For Moment)
Rectangular T-Beam
True T-Beam
3.6 Summary of Procedure for Design of T-Beams and L-Beams (For Moment)
Rectangular T-Beam
True T-Beam
3.7 Doubly Reinforced Beams: Introduction
3.8 Doubly Reinforced Beam Analysis for Moment (Condition I)
3.9 Doubly Reinforced Beam Analysis for Moment (Condition II)
3.10 Summary of Procedure for Analysis of Doubly Reinforced Beams (For Moment)
Condition I
Condition II
3.11 Doubly Reinforced Beam Design for Moment
3.12 Summary of Procedure for Design of Doubly Reinforced Beams (For Moment)
For a Doubly Reinforced Beam
3.13 Additional Code Requirements for Doubly Reinforced Beams
References
Exercises
Chapter 4: Shear and Torsion
4.1 Introduction
4.2 Shear Reinforcement Design Requirements
4.3 Shear Analysis Procedure
4.4 Stirrup Design Procedure
Notes on Stirrup Design
4.5 Torsion of Reinforced Concrete Members
Compatibility Torsion
Equilibrium Torsion
Torsion Design of Reinforced Concrete Members
Torsion Reinforcement
Vertical Equilibrium of Forces
Horizontal Equilibrium of Forces
Transverse Reinforcement Required for Torsion (Stirrups)
Additional Longitudinal Reinforcement Required for Torsion
Torsion Design Procedure
4.6 Corbels and Brackets
4.7 Hanger Reinforcement for Beams Framing into Girders
References
Exercises
Chapter 5: Development, Splices, and Simple-Span Bar Cutoffs
5.1 Bond Stress and Development Length: Introduction
5.2 Development Length: Tension Bars
Summary of Procedures for Calculation of (Using ACI Equation (25.4.2.4a))
5.3 Development Length: Compression Bars
5.4 Development Length: Standard Hooks in Tension
Development of Tension Bars at Wide Beam-to-Column Connections
Adequate Development of Hooked Beam Rebar in Columns
5.5 Development of Web or Transverse Reinforcement (Stirrups)
5.6 Splices
5.7 Tension Splices
5.8 Compression Splices
5.9 Simple-Span Bar Cutoffs and Bends
5.10 Code Requirements for Development of Positive Moment Steel at Simple Supports
5.11 Structural Integrity Reinforcement – Beams and Girders
Structural Integrity Reinforcement for One-Way Slabs
References
Exercises
Chapter 6: Continuous One-Way and Two-Way Floor Systems
6.1 Introduction
6.2 Continuous-Span Bar Cutoffs
6.3 Design of Continuous Floor Systems
6.4 Analysis and Design of Continuous Two-Way Slabs
6.4.1 Types of Column-supported Two-Way Slabs
6.4.2 Column and Middle Strips (ACI Code, Sections 8.4.1.5 and 8.4.1.6)
6.4.3 Minimum Thickness of Two-Way Slabs
6.4.4 Static Longitudinal Moment, M o
6.4.5 Column Capitals, Drop Panels, and Shear Caps
6.4.6 Relative Stiffness of Beam and Slab
6.4.7 Longitudinal Distribution of the Total Factored Static Moment, M o
Transverse Distribution of the Longitudinal Moments Between Column Strip, Middle Strip, and Longitudinal Beams
6.4.8 One-Way Shear in Two-Way Slabs
6.4.9 Punching Shear in Two-Way Slabs
Critical Section for Punching Shear:
Critical Section at Drop Panels (ACI Code, Section 22.6.4.1)
6.4.10 Combined Shear and Unbalanced Moment Transfer in Slab-Column Connections
Modifications to
6.4.11 Corner Reinforcement in Beam or Wall-Supported Two-Way Slabs (ACI 318-19, Section 8.7.3)
6.4.12 Effective Depth of Two-Way Slabs
6.4.13 Structural Integrity Reinforcement in Two-Way Slabs (ACI 318-19, Section 8.7.4.2)
Minimum Reinforcement in Two-Way Slabs and Flexure-Induced Punching Failure
Maximum Reinforcement Spacing in Two-Way Slabs (ACI 8.7.2.2)
6.4.14 Openings in Two-Way Slabs
6.4.15 Effect of Transverse Edge Beams
6.4.16 Slab Systems with Beams along all Four Edges of a Panel
6.4.17 Equivalent Frame Method
References
Exercises
Chapter 7: Serviceability
7.1 Introduction
7.2 Deflections
7.3 Calculation of I cr
7.4 Immediate Deflection
7.5 Long-Term Deflection
7.6 Procedure for Calculating the Deflection of Simply Supported and Continuous Beams and Slabs
7.7 Procedure for Calculating the Deflection of Continuous Girders
7.8 Deflection Control Measures in Reinforced Concrete Structures
7.9 Crack Control
7.10 Floor Vibrations
7.11 Gross and Cracked Section Properties of Concrete Sections
References
Exercises
Chapter 8: Structural Walls
8.1 Introduction
8.2 Lateral Forces on Retaining Walls
Level Backfill
Sloping Backfill
Level Backfill with Surcharge
8.3 Design of Reinforced Concrete Cantilever Retaining Walls
8.4 Design Considerations for Bearing Walls
8.5 Design Considerations for Basement Walls
8.6 Lateral Force Resisting Systems in Concrete Buildings
8.7 Concrete Moment Frames
8.8 Shear Walls
Shear Wall Design Considerations
Reinforcement in Shear Walls
Minimum Reinforcement in Shear Walls
Shear Strength of Shear Walls
Flexural Strength of Shear Walls
References
Exercises
Chapter 9: Columns
9.1 Introduction
9.2 Strength of Reinforced Concrete Columns: Small Eccentricity
9.3 Code Requirements Concerning Column Details
9.4 Analysis of Short Columns: Small Eccentricity
9.5 Design of Short Columns: Small Eccentricity
9.6 Summary of Procedure for Analysis and Design of Short Columns with Small Eccentricities
Analysis
Design
9.7 The Load-Moment Relationship for Concrete Columns
9.8 Columns Subjected to Axial Load at Large Eccentricity
9.9 ϕ Factor Considerations
9.10 Analysis of Short Columns: Large Eccentricity
9.11 Biaxial Bending in Concrete Columns
Biaxial Bending in Reinforced Concrete Columns – The Bresler Reciprocal Load Method:
9.12 The Slender Column
Moment Magnification for Slender Columns in Braced Frames
Moment Magnification for Slender Columns in Unbraced or Sway or Moment Frames
9.13 Concrete Column Schedule
References
Exercises
Chapter 10: Foundations
10.1 Introduction
10.2 The Geotechnical Report
10.3 Wall Footings
10.4 Wall Footings Under Light Loads
10.5 Individual Reinforced Concrete Footings for Columns
Shear
Moment and Development of Bars
Transfer of Load from Column into Footing
10.6 Square Reinforced Concrete Footings
10.7 Rectangular Reinforced Concrete Footings
10.8 Eccentrically Loaded Footings
10.9 Combined Footings
10.10 Cantilever or Strap Footings
10.11 Analysis and Design of Mat Foundations
10.12 Deep Foundations—Piles, Drilled Shaft (Caissons), and Pile Caps
Piles/Caissons
Load Distribution in Pile Caps Subject to Axial Load and Moments
Transfer of Lateral Base Shears in Pile and Caisson Foundations
Critical Sections for Shear in Pile Caps
Design Requirements for Pile Caps
10.13 Strut-and-Tie Models for Pile Caps and Deep Beams
Strength of Struts
Strength of Nodal Zones
Strength of Tension Ties
Additional Reinforcement Requirements for Deep Beams
Design Procedure for Pile Caps and Deep Beams Using the Strut-and-Tie Method
10.14 Pole Footings and Sonotube Foundations
References
Exercises
Chapter 11: Prestressed Concrete Fundamentals
11.1 Introduction
11.2 Design Approach and Basic Concepts
11.3 Stress Patterns in Prestressed Concrete Beams
11.4 Prestressed Concrete Materials
11.5 Analysis of Rectangular Prestressed Concrete Beams
11.6 Alternative Methods of Elastic Analysis: Load Balancing Method
11.7 Flexural Strength Analysis
11.8 Notes on Prestressed Concrete Design
References
Exercises
Chapter 12: Concrete Formwork
12.1 Introduction
12.2 Formwork Requirements
12.3 Formwork Materials and Accessories
12.4 Loads and Pressures on Forms
12.5 The Design Approach
Determination of Allowable Bending Stress
Determination of Allowable Shear Stress
Determination of Allowable Stress for Compression Perpendicular to the Grain
Determination of Modulus of Elasticity E′
12.6 Design of Formwork for Slabs
Determination of Allowable Stress for Compression Parallel to the Grain
12.7 Design of Formwork for Beams
12.8 Wall Form Design
12.9 Forms for Columns
References
Exercises
Chapter 13: Detailing of Reinforced Concrete Structures
13.1 Introduction
13.2 Placing or Shop Drawings
13.3 Marking Systems and Bar Marks
13.4 Schedules
13.5 Fabricating Standards
13.6 Bar Lists
13.7 Extras
13.8 Bar Supports and Bar Placement
13.9 Detailing Software
References
Chapter 14: Practical Considerations in the Design of Reinforced Concrete Buildings
14.1 Introduction
14.2 Rules of Thumb and Practical Considerations for Reinforced Concrete Design
14.3 Approximate Moments and Shears in Continuous Girders
14.4 Structural Condition Assessment, and Strengthening and Rehabilitation of Existing Reinforced Concrete Structures
14.5 Lateral Load Path, Diaphragms, Drag Struts, and Chords
14.6 One-Way Slabs Subjected to Concentrated Loads
14.7 Load Testing of Structures
Static and Monotonic Uniformly Distributed Load Test
Second or Repeated Load Test
14.8 Closure or Pour Strips in Reinforced Concrete Floors
14.9 Fire Resistance of Concrete Structural Elements
14.10 Analysis and Design of Edge-Supported Two-Way Slabs on Stiff Supports
14.11 Cast-in Place Concrete Specifications
Additional Specifications for Thick Concrete Slabs
14.12 Student Design Projects
References
Appendix A: Tables and Diagrams
Appendix B: Supplementary Aids and Guidelines
B.1 Accuracy for Computations for Reinforced Concrete
B.2 Flow Diagrams
Appendix C: Metrication
C.1 The International System of Units (SI)
C.2 SI Style and Usage
C.3 Conversion Factors
References
Appendix D: Answers to Selected Exercises
Index
People also search for Reinforced Concrete Design 10th Edition:
simplified reinforced concrete design castro pdf free download
simplified reinforced concrete design to eurocode 2 by oyenuga
simplified reinforced concrete design by victor oyenuga
simplified reinforced concrete design by oyenuga pdf
simplified reinforced concrete design pdf
Tags: Abi O Aghayere, Jason Vigil, Reinforced Concrete Design
You may also like…
Engineering - Civil & Structural Engineering
Engineering - Civil & Structural Engineering
Engineering - Construction & Building Trades
Seismic Design of Reinforced Concrete Buildings 1st Edition Jack Moehle
Housekeeping & Leisure - Interior Design & Decoration
Housekeeping & Leisure - Interior Design & Decoration
Housekeeping & Leisure - Interior Design & Decoration
Reinforced Concrete Mechanics and Design 7th Edition by James Wight 0134183371 9780134183374
Uncategorized
Seismic Retrofit of Existing Reinforced Concrete Buildings 1st Edition Stelios Antoniou
Engineering - Civil & Structural Engineering
ACI REINFORCED CONCRETE DESIGN HANDBOOK A Companion to ACI 318 19 Aci



